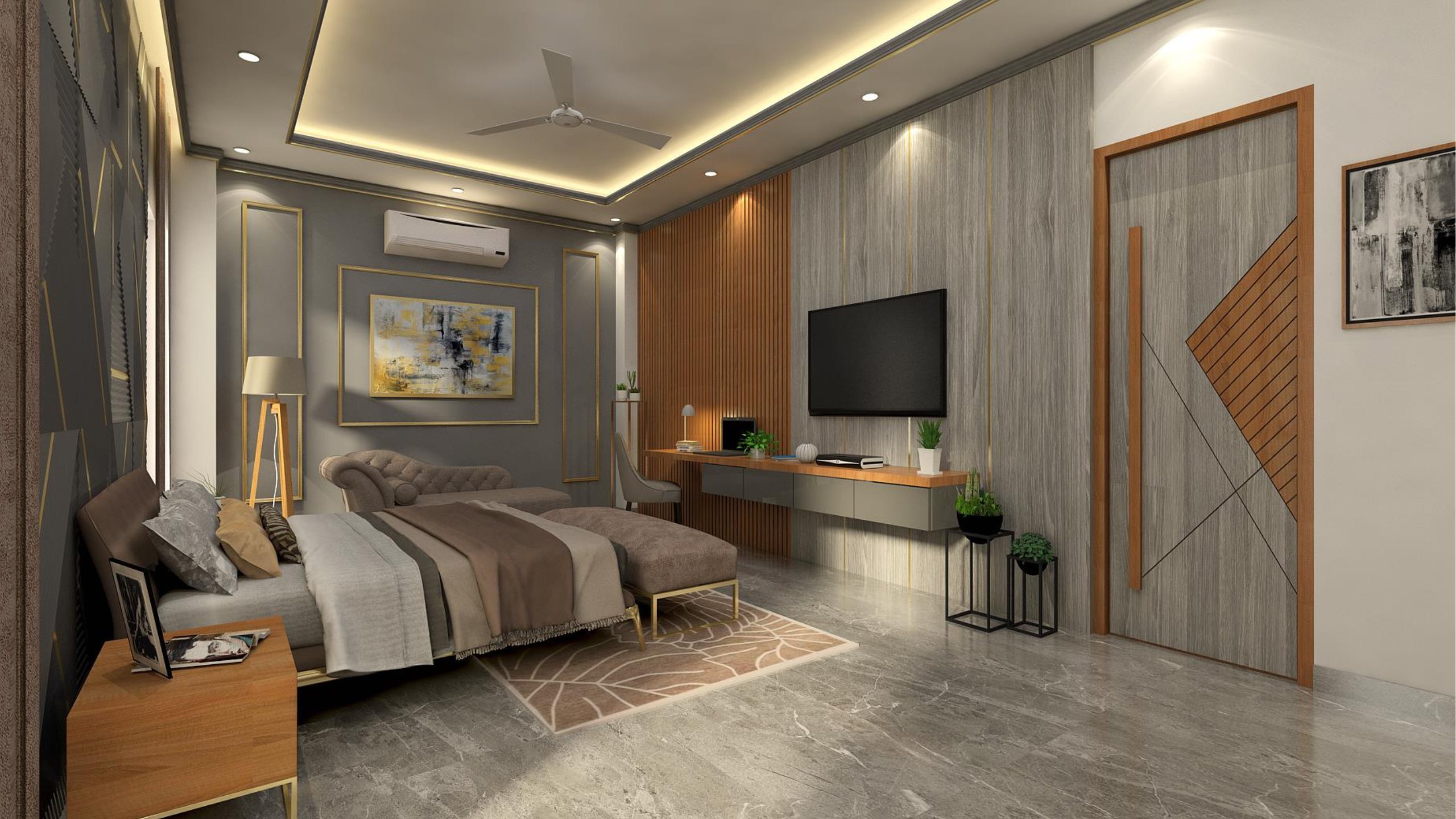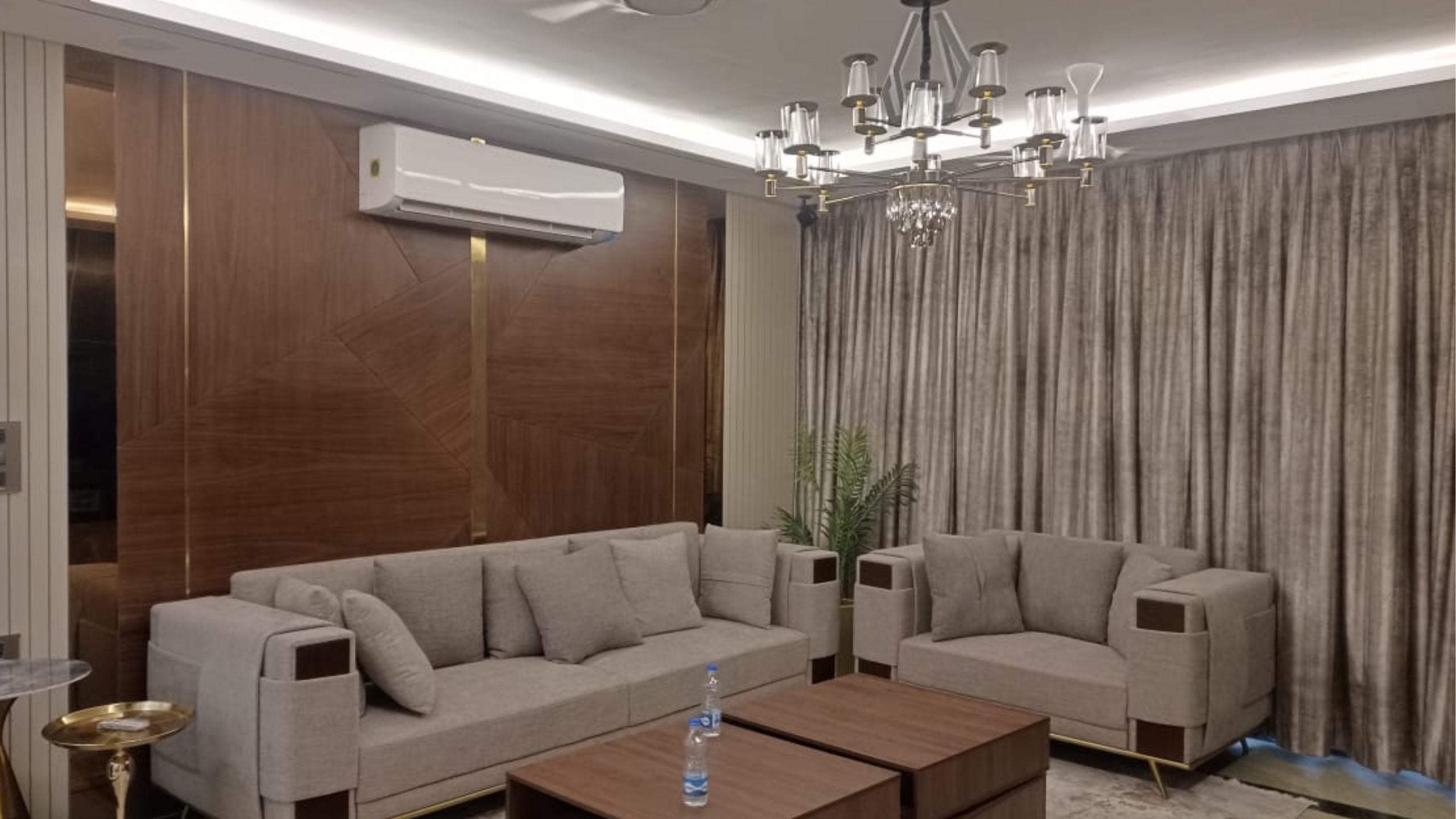Latest Project

Location: Faridabad Scope: Turnkey Interiors | Interior Consultancy | Visualization Area: 2140 Sq. Ft. (4BHK Flat) Brief: Design & Build Modular Kitchen, Crockery & TV Units, Wardrobes, False Ceiling & Furniture Selection.

Location: Birch Street, Malibu Towne, Sector 47, Gurgaon Scope: Turnkey Interiors | Interior Consultancy | Visualization Area: 1680 Sq. Ft. (3.5 BHK Flat)

Scope: Interior Consultancy | Visualization Area: 2700 Sq. Ft.

Location: Sector 17-A, Gurgaon Scope: Architectural Consultancy | Visualization Area: 4500 Sq. Ft. (Bungalow)

Scope: Interior Consultancy | Visualization

Location: Landcraft Golflinks, Delhi NCR Scope: Turnkey Interiors | Interior Consultancy | Visualization Area: 1140 Sq. Ft. (3BHK Flat)

Location: Pocket C, Vasant Kunj, Delhi Scope: Architectural Consultancy Area: 1450 Sq. Ft. (Duplex 5BHK Flat with Terrace)

Interior Consultancy I Visualization

End-to-End Interiors | Interior & Architectural Consultancy | Visualization Area 2150 Sq. Ft. (4 BHK + Study)

End-to-End Interiors | Interior & Architectural Consultancy | Visualization Area 2450 Sq. Ft. (4 BHK + Study)
Masterpieces From AMIHA DESIGN STUDIO
Here we provide industry-standard designing, information modeling, 3D tools & quality controls that help clients to plan before the fact, not after. Ergo, enabling them to clearly control design, time & cost of their project.
Expertise
Experience
Masterpieces From Amiha Design Studio
Creating timeless spaces with exceptional attention to detail, Amiha Design Studio blends functionality with elegance. Each project is a unique expression of art, carefully crafted to inspire and elevate living experiences.
Innovative Design Solutions: Transforming concepts into stunning realities.
Client-Centric Approach: Crafting spaces that resonate with individual tastes.
Sustainable Architecture: Integrating eco-friendly practices into every project.
Attention to Detail: Every corner speaks the language of luxury and precision.
Total Projects
Happy Clients
usp
Savings
Designing before execution provides an overview of cost and ensures client’s cost savings by reducing material wastage.
Fast Construction
Establishing construction scheduling with clients as per requirements to complete projects hassle-free.
Eye-Catching Designs
Every client is unique. Blending client’s design ideas with their site leading to excellent results.
Our services
Turnkey Interiors
- Kitchen
- Wardrobe
- Crockery/ Storage Unit
- Wine Cabinet
- TV/ Feature Wall
- False Ceiling
- Client-Specific Items
Interior Consultancy
- Detailed 2D Drawings
- Colored 2D Drawings
- Estimation
- Costing
Arch. Consultancy
- Vaastu design
- Architectural layout drawings
- Architectural detail drawings
- Plumbing drawings
- Electrical drawings
- HVAC (As per project requirement)
- Material selection
- Estimation & Costing
3D Visualization
- Interior 3D views
- Exterior/ Facade 3D Views
- Interior walkthrough
- Exterior walkthrough
Our Team

Ar. Amritanshu Saxena
Principal Architect
Leading site mobilization, execution, material procurement & 3D Visualization. Having demonstrated experience in residential, industrial & transportation industry (DMRC).

Ar. Amritanshu Saxena
Principal Architect
- Phone:+1 (859) 254-6589
- Email:info@example.com

Ar. Himani Chatterjee
Principal Architect
In responsibility of interior & architectural designing, material selection, vendor coordination, business development. Having demonstrated experience in residential, commercial & aviation industry (Airport Authority of India).

Ar. Himani Chatterjee
Principal Architect
- Phone:+1 (859) 254-6589
- Email:info@example.com

