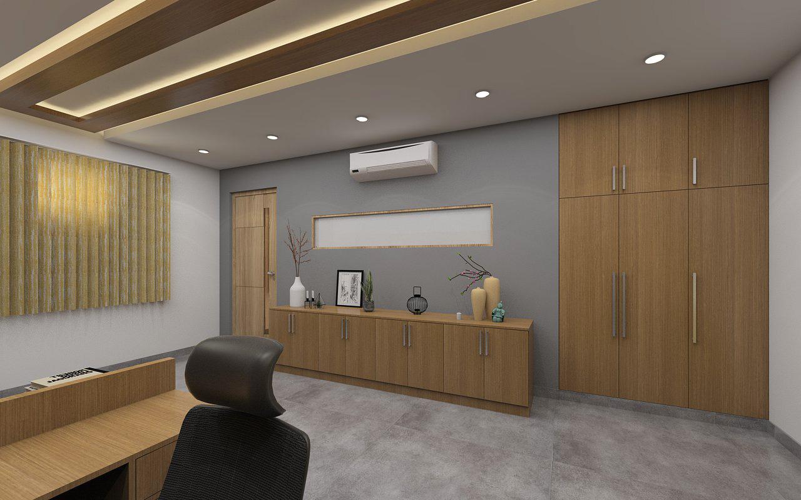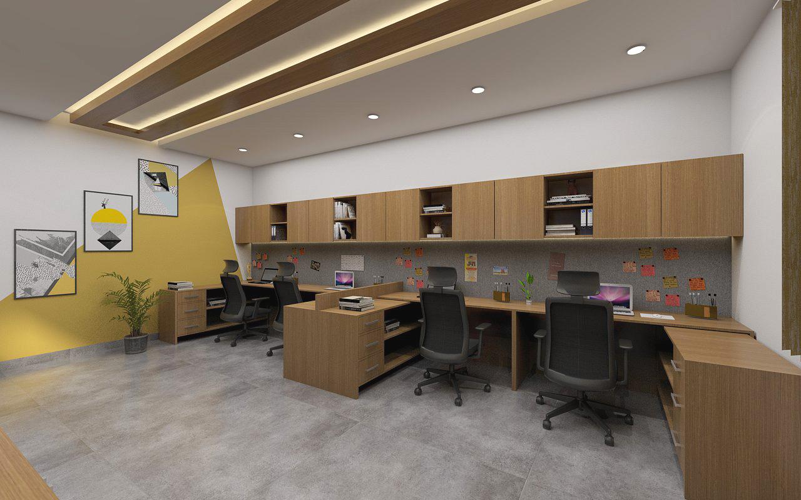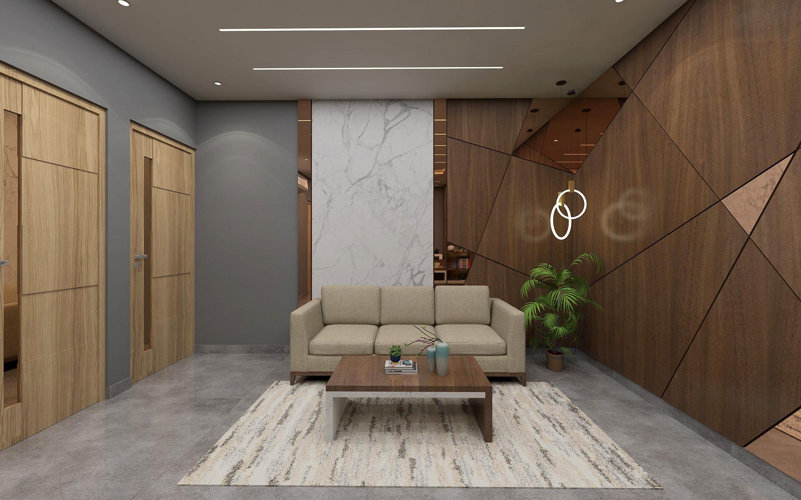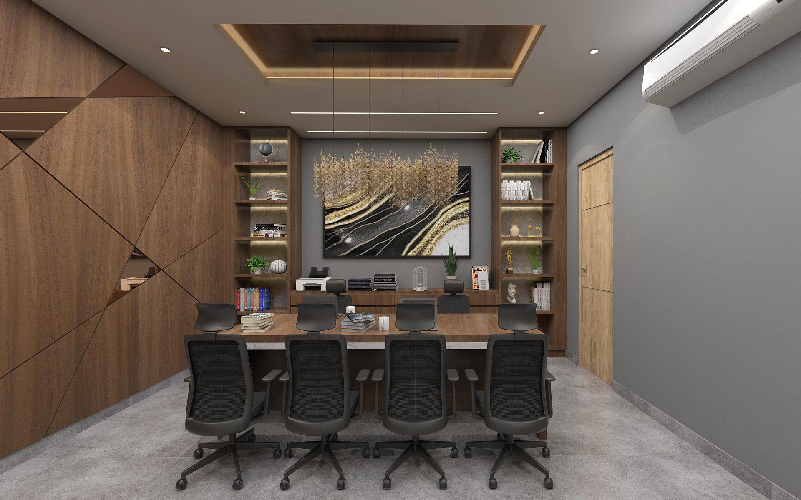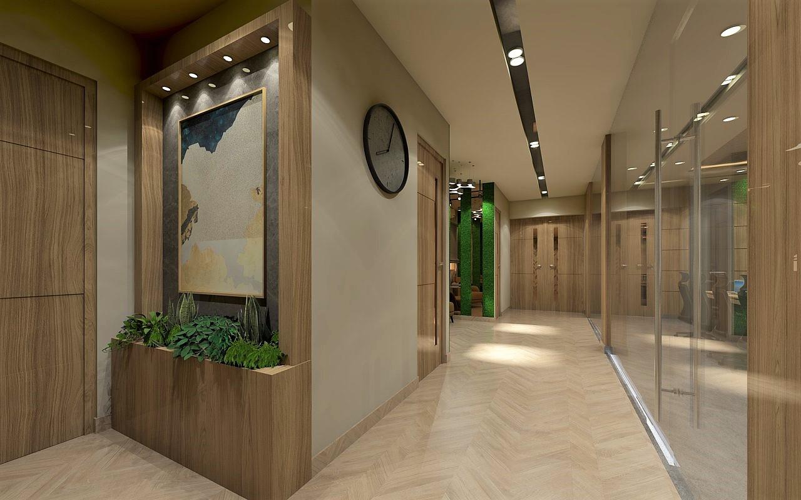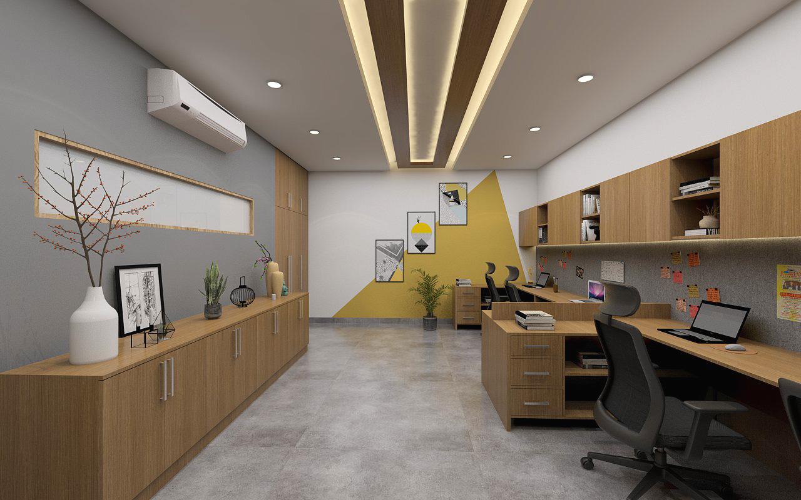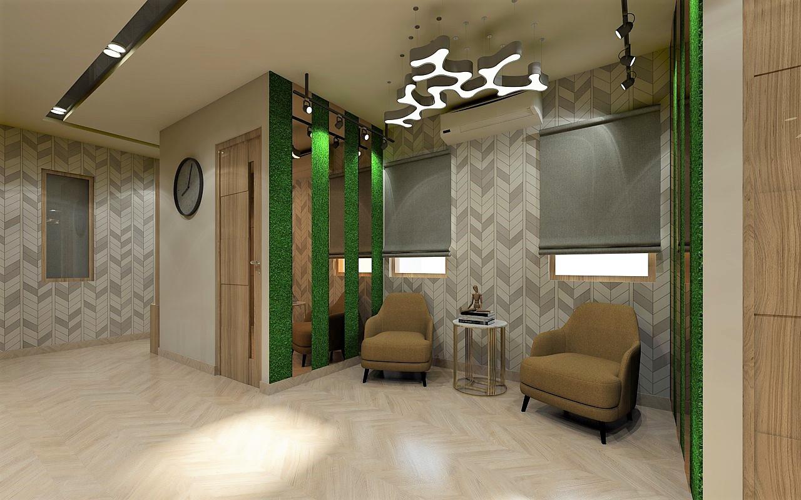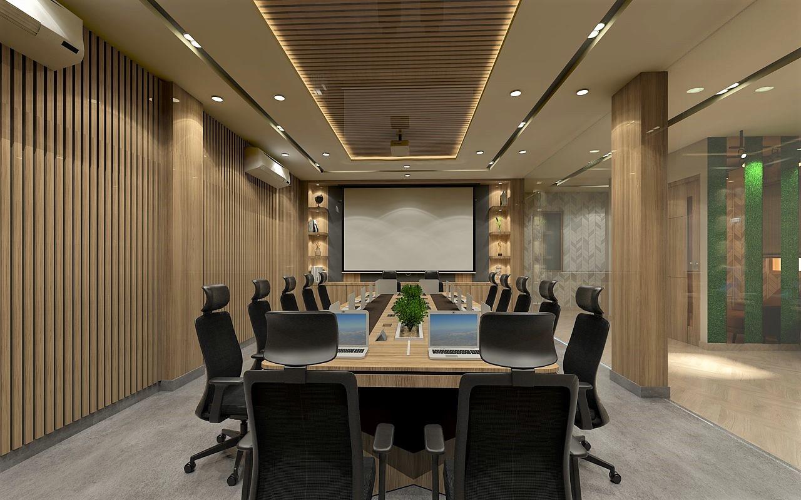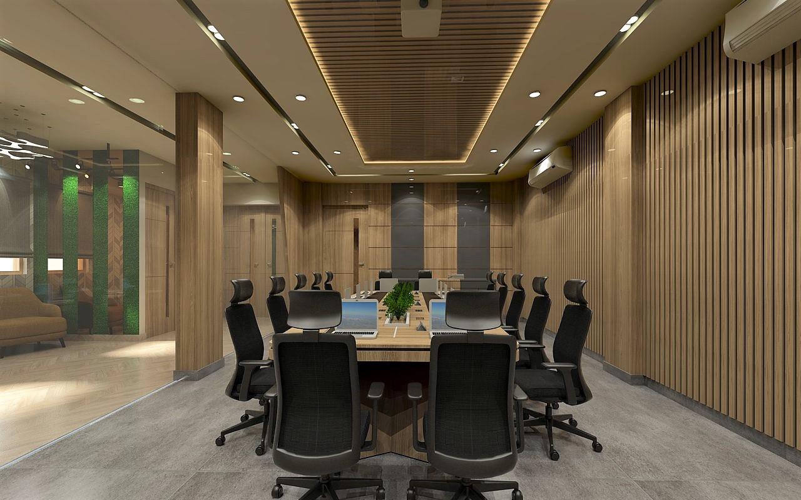Office Floor, Jaquar Bath+Light, Manesar
Office Floor, Jaquar Bath+Light, Manesar
Location: Manesar
Client: Jaquar Bath+Light
Scope: Interior Consultancy I Visualization
Area: 1835 Sq. Ft. (Office Floor)
Brief: Elevate Your Workspace – Jaguar Commercial.
Step into refined sophistication with this stunning 3D visualization of the commercial space – a perfect fusion of modern functionality and timeless elegance. Designed for a premium corporate environment, the space features warm wood paneling with dynamic geometric accents, seamlessly paired with sleek black office chairs and a minimalist workstation layout. A statement ceiling with integrated lighting enhances the ambiance, while open shelving, curated décor, and a striking art piece add character and depth. Whether used for executive meetings or high-end client interactions, this visual sets a new standard in contemporary office design.
